M3M Urbana Sector 67 Gurgaon:-
About:
M3M Urbana Sector 67 Gurgaon is a commercial project developed by M3M India. It offers skillfully
planned and designed commercial shops and office spaces. M3m Urbana is
basically located on Southern Golf Course Extension Road in sector 67
Spread over approx. 8.8 acres of area on one of the widest roads of gurgaon. It
is surrounded by high end residential projects also with Open
High-Street Format retail market which includes crowd pullers like Cafes,
Multiplexes Cinemas etc.
Urbana is the largest commercial complex with a total area of 7.4 lac
square feet on the Hi-street retail format in Gurgaon.
Retail
shops are available in various sizes such as 187 to 4269 sq.ft Ground floor,
124 to 2439 sq.ft First floor and 1315 to 1427 sq.ft Double Height Retail Shops.
Office Space is available in 648 to 6234 sq.ft size; Restaurant & Food
Court is available in 2812 to 11355 sq.ft size and size of Serviced Apartments
is to be Released Soon.
Location
Advantage:-
- 30 mins from Delhi International Airport
- 5 mins from Metro station
- 10 mins from Medanta Hospital
Major Highlights of the project:
- Retail Floors - Ground, First & Second
- Large store fronts and glazing area for Retail units
- Arcade along all Retail units
- Dedicated signage areas for all units as per design
- Restaurant with terrace dining provided on second floor
- California style architecture
- Accommodated by open gallery spaces
- Breathtaking decorating
- Carefully designed office environs
- Suitable located cores and lobby spaces
- Secure and controlled access
Typology of commercial spaces:-
- Block 2 - Retail (G + 1)
- Block 1 & 5 - Retail & office (G + 6)
- Block 3, 4 & 6 - Retail & Restaurants Space (G + 2)
- Block 9 & 10 - Double Height Retail (G + 1)
- Block 7 - Retail & Serviced Apartments (G + 15)
- Block 8 - Retail & Serviced Apartments (G + 15)
Payment Plan
Construction
linked payment plan available with this commercial project.
About Builder:
M3M developer a Gurgaon based real estate builder
showing its commitments towards developing state of the art real estate
masterpiece. This real estate developer has always strived to acquire the best
talent in the field. The company has gained priceless experience in the real estate
filed with diverse and civil talents from a rich network of first-class
intermediaries, financial institutions, high-net-worth individuals and some of
the most reputed developers in India.
M3M Urbana
|
Salient Features
|
|
The Latest in the evolution of urban business and retail
opens in the heart of Gurgaon.
California Style retail cum commercial centres with tall
tower commercial edifices to match downtown Manhattan.
M3M Urbana is not just a building but an inspiration for
times to come.
M3M Biz, the retail wing of M3M India Ltd. brings you this
modern day marvel at Sector 67 Gurgaon.
The establishment will accommodate everything from
top-notch brands to most renowned corporate houses.
Area ranging in form of 482 sqft - 5500 sqft.
|
|
Connectivity
|
|
Approx. 30 minutes drive from the
airport.
Prominent schools like Heritage / Scottish High / Pathways
/ G.D. Goenka / Shriramin close Proximity.
Nearby hospitals like Max / Artemis / Medicity
/ Fortis etc.
Convenience of shopping malls / plaza’s
like Metropolitan / Mega mall / DT City Centre / Sahara etc.
Close by to major Corporate houses like Hughes / Amex /
Hewitt / E&Y / IBM / Cairn Energy etc.
|
|
Specifications (
Retails)
|
|
|
Retail Floors - Ground, First & Second
Large store fronts and glazing area for Retail units
Arcade along all Retail units
Dedicated signage areas for all units as per design
Restaurant with terrace dining provided on second floor
|
|
|
Structure
|
|
|
RCC slab and column structure with masonry partitions
|
|
|
Landscape
|
|
|
Richly landscaped central plaza
Pedestrian plaza designed with seating areas and food
kiosks
Dedicated drop-off zone and entrances for retail
On-site parking areas with lush canopy trees and landscape
features
|
|
|
Finishes
|
|
|
Exterior
|
Combination
of stone and painted surface
|
|
Lobbies
|
Combination
of stone and painted surface
|
|
Basement
|
Broom
finish concrete
|
|
Tenant
Floor Finish
|
Concrete
floor
|
|
Common
Toilets
|
Finished
toilets with modern fittings and fixtures
|
|
Parking
|
|
|
Multilevel basement for parking and services. Adequate surface
parking
Provision of access and video surveillance
|
|
|
Security
|
|
|
Video
Surveillance
|
Basement
parking, basement & ground floor lobbies
|
|
Manned
Security
|
Boom
barriers at all vehicular entry & exit points
|
|
Life Safety
|
|
|
Wet
Riser/Hose
Reels/Sprinklers/Fire Extinguishers |
Provided
as per norms
|
|
External
Fire Hydrants
|
Provided
as per norms
|
|
HVAC
|
|
|
AC
system
|
Space
provision for split AC units
|
|
Ventilation
and Exhaust
|
Provided
for common toilets and basements
|
|
Electrical
|
|
|
Distribution
|
Provision
of cable upto tenants distribution board
|
|
Metering
|
Tenant
load will be metered
|
|
Lightening
Protection & Earthing Pits
|
Provided
|
|
Diesel Generators
|
|
|
100% automatic backup provided for lighting, power and AC
Provided with PLC based auto load manager
|
|
|
Signage
|
|
|
Internal
|
Main
lobby equipped with tenant directory and directional signs
|
|
External
|
External
signage as per developers design and conditions
|
|
Communications
|
|
|
Cable
TV connection
|
Provision
for cable TV
|
|
Telephone
|
Provision
for fixed line
|
|
Specifications
(Office Space)
|
|
|
Office Suite
|
|
|
Office Floors - Second to Fourteenth
|
|
|
Structure
|
|
|
RCC slab and column structure with masonry partitions
Passenger & service elevator and
staircase connecting office levels
|
|
|
Landscape
|
|
|
Richly landscaped central plaza
Pedestrian plaza designed with seating areas and food
kiosks
Dedicated drop-off zone and entrances for retail
|
|
|
Finishes
|
|
|
Lobbies
|
Combination
of stone and painted surface
|
|
Basement
|
Broom
finish concrete
|
|
Tenant
Floor Finish
|
Concrete
floor
|
|
Common
Toilets
|
Finished
toilets with modern fittings and fixtures
|
|
Parking
|
|
|
Multilevel basement for parking and services. Adequate
surface parking
Provision of access and video surveillance
|
|
|
Security
|
|
|
Video
Surveillance
|
Basement
parking, basement & ground floor lobbies
|
|
Manned
Security
|
Boom
barriers at all vehicular entry & exit points
|
|
Life Safety
|
|
|
Wet
Riser/Hose
Reels/Sprinklers/Fire Extinguishers |
Provided
as per norms
|
|
External
Fire Hydrants
|
Provided
as per norms
|
|
HVAC
|
|
|
AC
system
|
Split
AC units provided
|
|
Ventilation
and Exhaust
|
Provided
for common toilets and basements
|
|
Electrical
|
|
|
Distribution
|
Provision
of cable upto tenants distribution board
|
|
Metering
|
Tenant
load will be metered
|
|
Lightening
Protection & Earthing Pits
|
Provided
|
|
Emergency
Lighting
|
Emergency
lighting in selected common area
|
|
Diesel Generators
|
|
|
100% automatic backup provided for lighting, power and AC
Provided with PLC based auto load manager
|
|
|
Signage
|
|
|
Internal
|
Main
lobby equipped with tenant directory and directional signs
|
|
Communication
|
|
|
Cable
TV connection
|
Provision
for cable TV
|
|
Telephone
|
Provision
for fixed line
|
|
Specifications
(Food Court)
|
|
|
Food Court -1 (Block 4)
|
|
|
Sizes 500 – 2300 Sq.ft
Provision for Split ACs in the Retail Units with provision
for placing the external units behind the Louvers.
Provision for wet points in all the Units.
Dedicated Signage areas for all units as per design.
Internal Signage: Main Lobby equipped with Tenant
Directory & Directional Signs
Fully Finished Common Toilets with Modern Fittings & Fixtures.
Large Covered Air Conditioned Common Sitting area.
Large Terrace sit-out.
Video Surveillance in Basement Parking, Basement &
Ground Floor Lobbies and boom Barriers at Entry & Exit Points.
100% Power Back-Up.
Modern Fire Detection and Suppression Systems.
|
|
|
Food Court - 2 (Block 3)
|
|
|
Sizes 482 – 1480 sqft.
Part of one of the largest food-court in Gurgaon - spread
over approx. 30,000 sqft.
Appropriately sized units/kiosks with great emphasis on
functionality and operational viability
Central air-conditioning
Provision for wet points in all the Units
Dedicated Signage areas for all units as per design
Fully Finished common toilets with modern Fittings &
Fixtures
Large covered Air Conditioned Common Sitting area
Large Terrace sit-out
Video Surveillance in Basement Parking, Basement &
Ground Floor Lobbies and boom Barriers at Entry & Exit Points
100% Power Back-Up
Modern Fire Detection and Suppression Systems
Designed by RSP Singapore and being executed by M/s.
Shapoorji & Pallonji
|
|
M3M
Urbana
|
Price List (Urbana)
|
|
|
Basic Sale Price on PLP (Retail-
Ground Floor)
|
Rs. 24000/- Per Sq. Ft (Inclusive of
TPR @ Rs. 960/- Per Sq. Ft)
|
|
Basic Sale Price on PLP (Retail -
First Floor)
|
Rs. 15000/- Per Sq. Ft (Inclusive of
TPR @ Rs. 600/- Per Sq. Ft)
|
|
Basic Sale Price on PLP (Food Court /
Resturants - Second Floor)
|
Rs. 13000/- Per Sq. Ft (Inclusive of
TPR @ Rs. 520/- Per Sq. Ft)
|
|
Basic Sale Price on PLP (Office)
|
Rs. 8350/- Per Sq. Ft (Inclusive of
TPR @ Rs. 334/- Per Sq. Ft)
|
|
Other Charges
|
|
|
Preferential Location charges( PLC)
|
As Applicable
|
|
External Development charges
|
Rs. 421/- per sq ft ( Rs. 4531.64/-
per sq m)
|
|
lnfrastructural Development charges
|
Rs. 53/- per sq ft ( Rs. 570.49/- per
sq m)
|
|
Car Parking charges
|
Rs. 4,00,000 for each Car Park
|
|
Interest Free Maintenance Security (
IFMS)
|
Rs. 150/- per sq ft ( Rs. 1614.6/-
per sq m)
|
|
Possession Linked Payment Plan
|
|
|
Description
|
Payment
Dues
|
|
At Booking
|
Rs.500000/-
|
|
2 month from booking
|
15 % of BSP less booking amount
|
|
6 Months from booking
|
20% of BSP+ 50 % (EDC+ IDC+ Car Park)
|
|
On Filing of Application of Grant of
occupation certificate
|
15%of BSP + 50 % (EDC+ IDC+ Car Park)
+ 100 % of PLC
|
|
On Notice of possession
|
50% of BSP + 100 % of (Stamp duty+ Registration charges+IFMS+ Other charges)
|
|
Down Payment Plan
|
|
|
On Booking
|
20% of Basic Sale Price
|
|
Within 45 Days from Booking
|
75% of Basic Sale Price + 100% of
(PLC + EDC + IDC + Car Park)
|
|
On Notice of Possession
|
5% of Basic Sale Price + IFMS +
Registration + Stamp Duty
|
|
Down Payment Rebate
|
10% on (75% of Basic Sale Price +
100% of (PLC + Car Park)))
|
|
Construction Linked Plan Tower 07
& 08
|
|
|
At Booking
|
Rs.5,00,000/-
|
|
30 days of booking
|
15% of BSP less Booking Amount
|
|
60 days of booking
|
10% of BSP
|
|
120 days of booking
|
10% of BSP
|
|
On casting of Ground Floor Roof Slab
|
10 % of BSP + 100% EDC + 100% IDC
|
|
On casting of 2nd Floor Roof Slab
|
7.5% of BSP
|
|
On casting of 4th Floor Roof Slab
|
7.5% of BSP+ 50% of PLC
|
|
On casting of 6th Floor Roof Slab
|
7.5% of BSP+ 50% of PLC
|
|
On casting of 8th Floor Roof Slab
|
7.5% of BSP+ 50% of Car Park
|
|
On casting of Top Floor Roof Slab
|
5% of BSP +50% Of Car Park
|
|
On commencement of External Facade
|
7.5 % of BSP
|
|
On installation of Services
|
7.5 % of BSP
|
M3M Urbana Sector 67 Location Map:-
M3M Urbana Sector 67 Site Plan:-
M3M Urbana Sector 67 Floor Plans:-
Call for further details:
9871424442, 9873687898


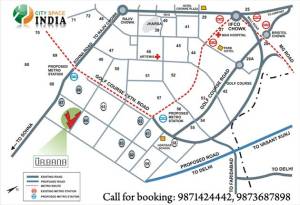

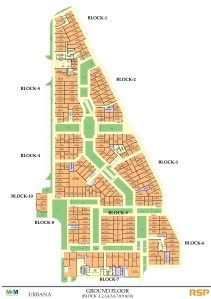


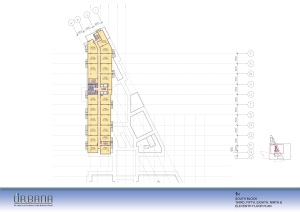
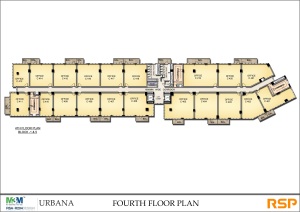
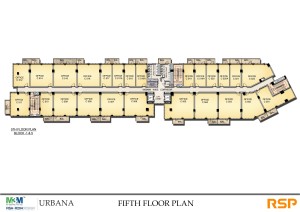
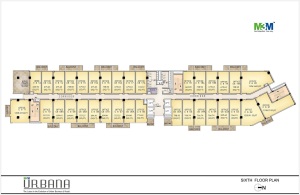
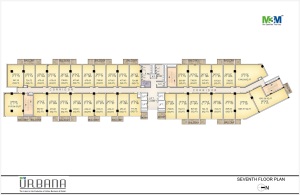
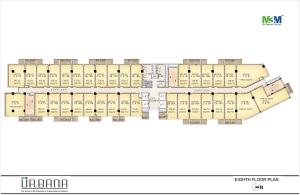
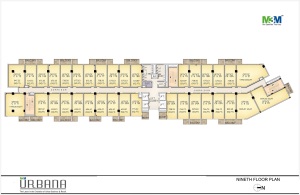













0 comments:
Post a Comment