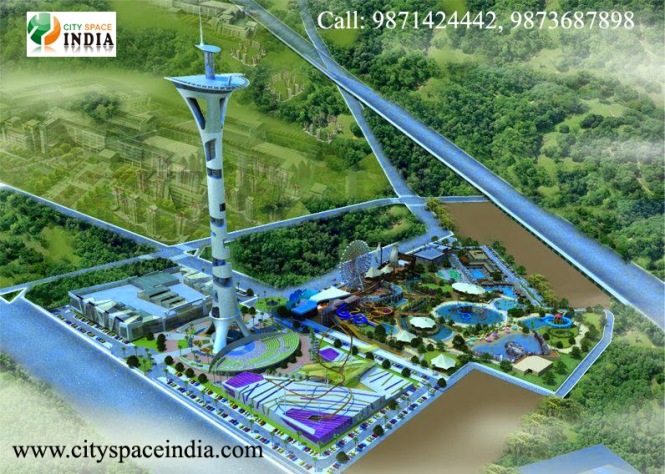Appu Ghar Sector 29 Gurgaon:-

About Project:-
Appu Ghar Group launched a new project “Appu Ghar Gurgaon – Family Entertainment Center” in sector 29 Gurgaon. The Company has been allotted 42 acres of land in the heart of Gurgaon to set up a mixed-use entertainment center. Appu Ghar Gurgaon to be built on 58 acres is being designed to offer the various entertainment and recreation options in the form of an Amusement Park, Water Park, Retail, FEC and a Sports club. It will consist of a Water Park, Family Entertainment Center, retail, commercial, sports activities and an Iconic feature of international standard. Since it is a multi location format, a suitable connectivity between the two locations will be provided in the form of shuttle bus services / monorail.
Booking Open in Appu Ghar Sector 29 Gurgaon….!
Appu Ghar Fine Dine Area on First Floor Sector 29 Gurgaon……..!
=> Minimum Area:- 300 sq ft
=> Minimum Area:- 300 sq ft
=> Price:- 21333 rs/sqft
=> Assured Return:- 48,000/-
=> Assured Lease:- 160 Rs/sqft
=> Minimum Investment:- 54 Lacs..

Project highlights:-
1.Water Park Started
2.Mall Structure Ready(will be operational Soon)
3.16 Screen Multiplex(already Leased)
4.FEC(Family Entertainment Centre)-Construction Started
“ASSURED RETURN TILL THE POSSESSION AND ASSURED LEASE GUARANTEE FOR LIFE TIME”
Specifications:-
- Appu ghar Gurgaon, a wholly owned subsidiary of IAL, would comprise of a theme amusement park, water park, an iconic feature and retail experience
- The total land, spread of 58 acres, was allotted by Haryana Urban Development Authority (“HUDA”)
- The project would provide an oasis in the heart of the corporate jungle and would be a first of its kind offering for amusement related activities in Gurgaon
- A themed Retail complex is planned to be developed on 2.5 acres area with a total built up area of 204,000 sq. ft
- It will offer to the visitors shopping, dining and entertainment in the form of multiplex, club, pubs, health club etc.
- The retail mall would house stores of some of the best brands of the country and would provide delightful shopping experience
- It is expected to be operational in the next two years The Retail complex is proposed to be put on direct one time sub-lease
- A unique feature that is being planned to be developed in Sector 29 of Gurgaon
- The iconic feature would either be a ferris wheel or a giant tower
- The feature could be similar to the famous London Eye and would be first of its kind in India
- Spread over 10 acres, the amusement park would be the first amusement park in Gurgaon and would provide the residents with an ideal entertainment destination
- The amusement park, apart from the thrilling rides, would also have attractions like themed go karting, stunt shows, jugglers
- It would also house India’s first wax museum similar to Madame Tussauds.
Location Map:-














