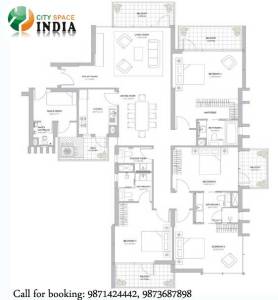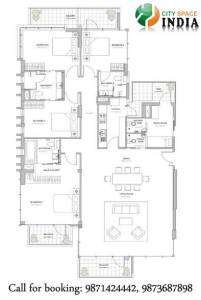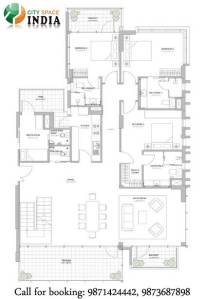M3M Merlin Sector 67 Gurgaon:-
M3M Merlin located
at Sector 67 Gurgaon is a luxury residential project launched by M3M Group. M3M Merlin presents customers with a choice of 3BHK and 4BHK luxury flats and 5BHK
penthouses. This is located on the prestigious Golf Course Extension Road,
Gurgaon that grants the status symbol to the residents of the project. Most important factor here is great road
connectivity via National Highway No. 8 (NH-8), Golf Course Road, Sohna Road
and Southern Peripheral Road (SPR). The current metro station can be reached
within ten minutes from M3M Gurgaon and
at an equidistant point lies the Medanta Hospital. Moreover, proposed metro hub
is also very close to the site of this project. The Indira Gandhi International
Airport can be reached within 30 minutes from the project site.
M3M Merlin Construction Update: Under Construction. Possession is
expected by the year 2015.
M3M Merlin Features:-
- High Rises with beautiful external lighting in the evening
- All apartment facing inwards, giving lovely view of the greens
- Intelligent home access control system in all apartments
- Club in the shape of a Whale in the water body
- SPA and internal facility inside and an open restaurant on the top with the street feel
- Reflexology walking areas
- Lazy River – Swimming Pool across the club
- Barbeque pits in all the apartments
About Builder:
M3M India a real estate company in India and one of the
leading real estate developers in gurgaon offering residential and commercial
properties in Gurgaon.
M3M Group stands for 'Magnificence in the trinity of
Men, Material & Money'. The motto of the company is "quality, timely
delivery and excellence". Distinguishing features of M3M within the industry
are its innovative, unique and unparalleled concepts, multi-dimensional reality
solutions and unmatched high service standards. Showing its commitment towards
developing state-of-the-art real estate masterpieces, M3M has always strived to
garner the best talent in the industry. The company has gained valuable
experience in the real estate sector with diverse and complimentary talents
from a rich network of top notch intermediaries, financial institutions,
high-net-worth individuals and some of the most reputed developers in India.
M3M Merlin Specifications:
- Gymnasium
- Tennis courts
- kids pool
- Cricket play area
- Nursery
- SPA
- Wi-Fi
- Cricket Net
- Beach Pool
- Children Creche
- Barbeque in Balcony
- Perimeter Security
- Mechanical Car Wash
- CCTV Surveillance
- Jogging Trail with Light Music
M3M Merlin Price List:-
PRICE - LIST
|
|
Iconic Tower
|
|
Basic Sale Price on CLP (Apartments)
|
Rs. 9856/- Per Sq. Ft (Inclusive of TPR @ Rs. 434/- Per Sq. Ft)
|
Basic Sale Price on PLP (Apartments)
|
Rs. 10850/- Per Sq. Ft (Inclusive of TPR @ Rs. 434/- Per Sq. Ft)
|
Non Iconic Tower
|
|
Basic Sale Price on CLP (Apartments)
|
Rs. 9356/- Per Sq. Ft (Inclusive of TPR @ Rs. 416/- Per Sq. Ft)
|
Basic Sale Price on PLP (Apartments)
|
Rs. 10350/- Per Sq. Ft (Inclusive of TPR @ Rs. 416/- Per Sq. Ft)
|
Basic Sale Price on CLP (Penthouse)
|
Rs. 11356/- Per Sq. Ft (Inclusive of TPR @ Rs. 494/- Per Sq. Ft)
|
Basic Sale Price on PLP (Penthouse)
|
Rs. 12350/- Per Sq. Ft (Inclusive of TPR @ Rs. 494/- Per Sq. Ft)
|
Other Charges
|
|
Community Club Membership
|
Rs. 2,50,000/-
|
Car Parking
|
Rs. 500000 Per Slot
|
Type
|
Charges
|
External Development Charges (EDC)
|
Rs. 361/- per sq.ft.
|
Infrastructural Development Charges (IDC)
|
Rs. 34/- per sq.ft.
|
Interest Free Maintenance Security (iFMS)
|
Rs. 100/- per sq.ft.
|
Preferential Location Charges (PLC)
|
As Applicable
|
Parking Charges for 3 & 4 BHK
|
2 Car Park Mandatory for all Rs. 9 Lackhs, any additional car park :
Rs. 5 Lakh
|
Parking Charges for Penthouses
|
3 Car Car Park Mandatory for all Rs. 14 Lackhs, any additional car
park : Rs. 5 Lakh
|
Community Club Membership
|
Rs. 2 Lakhs
|
POSSESSION LINKED PLAN
|
|
(25:75)
|
|
On Booking
|
4%
|
Within 30 Days of Booking
|
6%
|
within 60 Days of Booking
|
15%
|
On offer of possession
|
75%
|
(25:25:75)
|
|
At Booking
|
4% of (BSP + PLC + EDC/IDC + Car Park + Club Membership)
|
Within 30 days of Booking
|
6% of (BSP + PLC + EDC/IDC + Car Park + Club Membership)
|
Within 60 days of Booking
|
15% of (BSP + PLC + EDC/IDC + Car Park + Club Membership)
|
Within 12 months of Booking or completion of Top Floor Roof Slab
(whichever is later)
|
25% of (BSP + PLC + EDC/IDC + Car Park + Club Membership)
|
Within 30 Days of Notice of Possession
|
50% of (BSP + PLC + EDC/IDC + Car Park + Club Membership) + 100% of
(Applicable Stamp Duty + Registration Charges + Meter Connection
Charges + IFMS) less TPR (if applicable)
|
DOWN PAYMENT PLAN
|
|
On Booking
|
10 Lakhs
|
Within 30 Days of Booking
|
10% of BSP Less Booking Amount
|
Within 60 Days from Booking
|
85% of BSP + EDC / IDC + PLC + Car Parking Charges
|
On Notice of Possession (Within 30 days)
|
5% of BSP + 100% of applicable Stamp Duty + Community Club
Membership Charges + 100 % of Registration Charges + 100% of Meter Charges +
100% of IFMS + Other Charges.
|
Down Payment Rebate
|
10% on (85% of BSP + 100% of PLC and Car Park)
|
CONSTRUCTION LINKED PLAN
|
|
Milestone
|
Description
|
At Booking
|
4% of BSP
|
Within 60 days of Booking
|
15% of BSP Less Booking Amount
|
Within 120 days of Booking or On Completion of Ground
Floor Roof Slab (Whichever is later)
|
10% of BSP
|
Within 180 days of Booking or On Completion of 4th Floor Roof Slab
(Whichever is later)
|
10% of BSP + 50% EDC/IDC
|
Within 9 Months of Booking or On Completion of 8th Floor Roof
Slab (Whichever is later)
|
5% of BSP + 50% EDC/IDC
|
Within 12 Months of Booking or On Completion of 12th Floor Roof
Slab (Whichever is later)
|
10% of BSP + 50% PLC
|
Within 18 Months of Booking or On Completion of 16th Floor Roof
Slab (Whichever is later)
|
15% of BSP + 50% PLC
|
Within 21 Months of Booking or On Completion of Top Floor Roof Slab
(Whichever is later)
|
15% of BSP + 100% of Car Parking
|
On Filing of application for grant of Occupancy Certificate
|
10% of BSP
|
Within 30 Days of Notice of Possession
|
10% of BSP + 100% of Community Club Membership + 100% of Applicable
Stamp Duty + 100% of Registration Charges + 100% of Meter Connection Charges
+ 100% of IFMS
|
Total
|
100% of BSP + DC + PLC + Car Parking + IFMS + Club Membership Charges
+ Other Charges
|
Note :
External Development Charges (EDC) and Infrastructure Development
Charges (IDC) are pro-rated per Unit as applicable to this Group Housing
Colony. In case of any upward revision in future by the Govt. Agencies, the
same would be recovered on pro-rata basis from the Applicant(s) /
Allottee(s).
Stamp Duty / Registration Charges shall be payable along with the
last installment based on the then prevailing rates.
PLC : Two to a core PLC: 200/- sq ft.; Iconic Tower : ` 200/- sq ft.;
Iconic Tower Middle Unit: ` 50/- sq ft.; Club Facing PLC - Till 17th Floor: `
100/- sq ft.; Landscape View PLC for Floor - Till 7th Floor: ` 375/- sq ft.;
Midrise PLC for Floor - 8th Floor to 18th Floor: ` 350/- sq ft.; Clear View
PLC - 19th Floor and above: ` 475/- sq ft.
Service Tax as applicable would be payable by the customer as per
demand.
Prices subject to revision at the sole discretion of the Company.
The unit size & Configuration; and additional charges mentioned
are indicative and would be subject to change and applicable as per
prevailing company policies and prices.
|
|
M3M Merlin Sector 67 Location Map:-
Call for further details:
9871424442, 9873687898

























